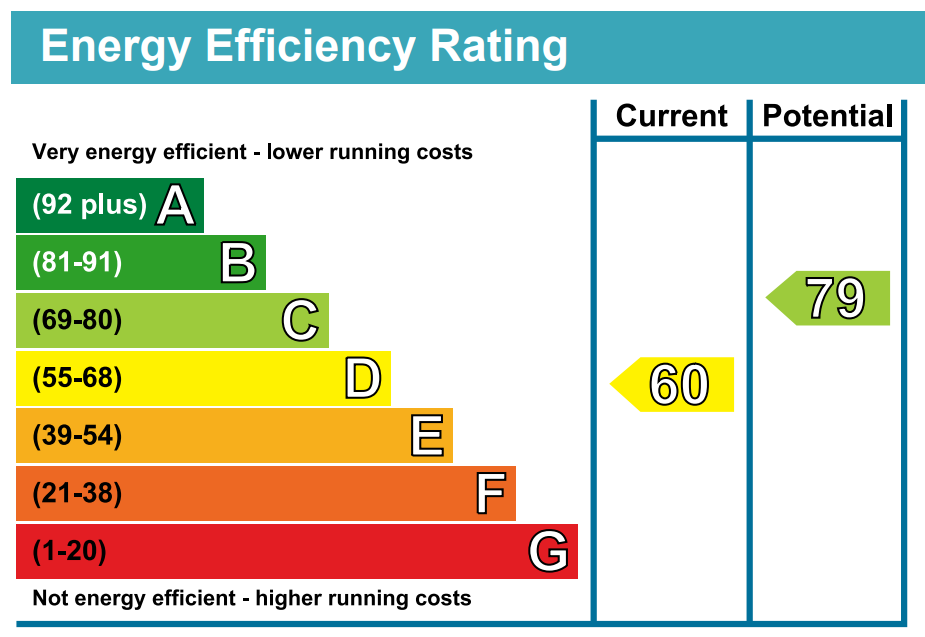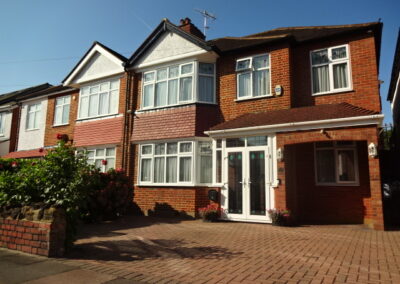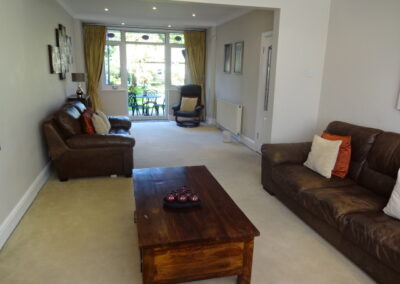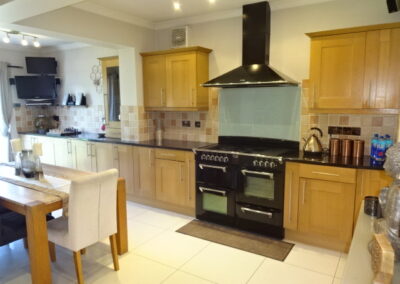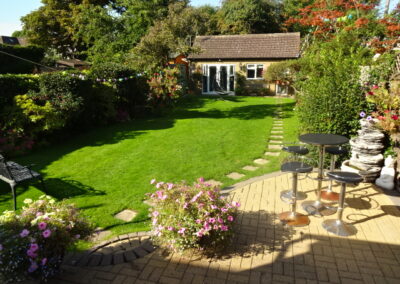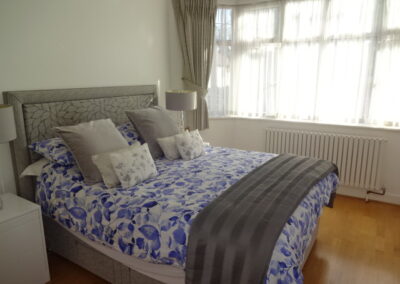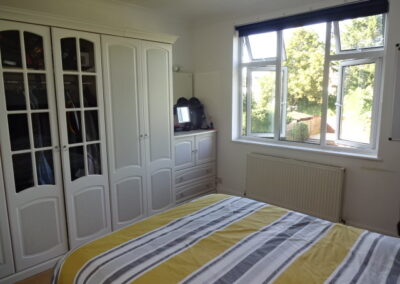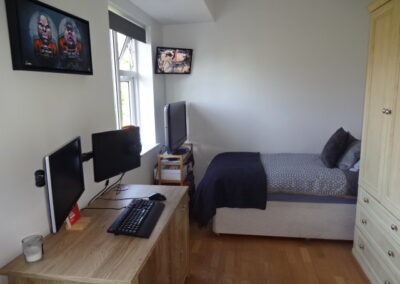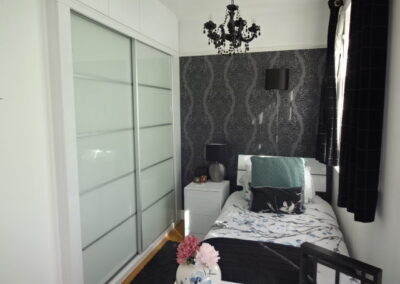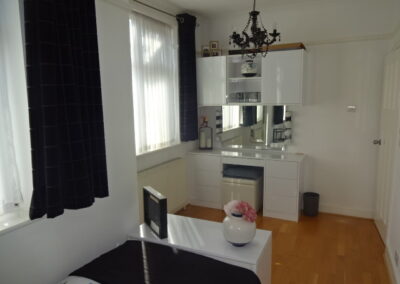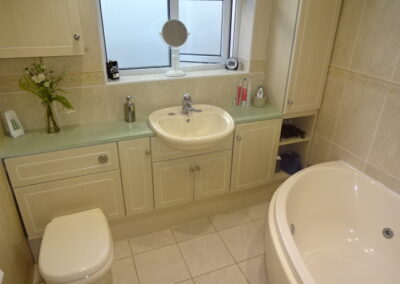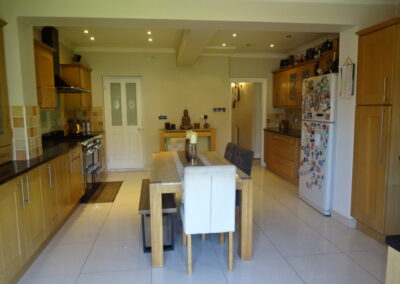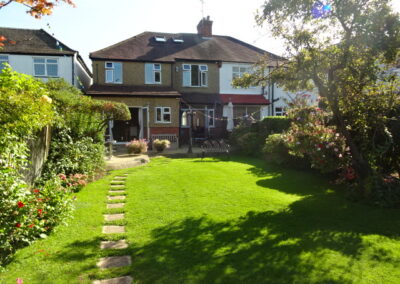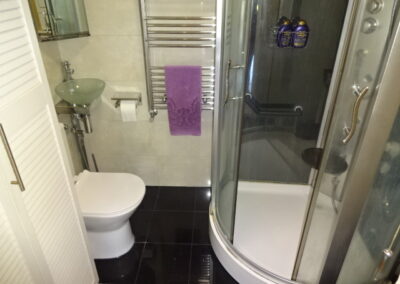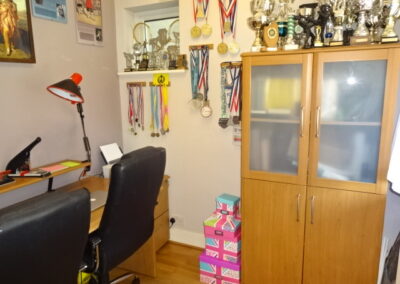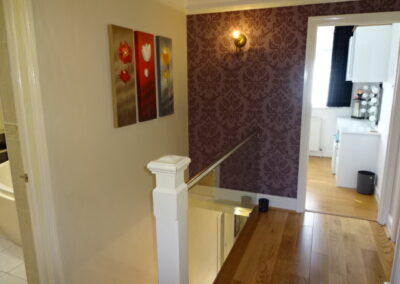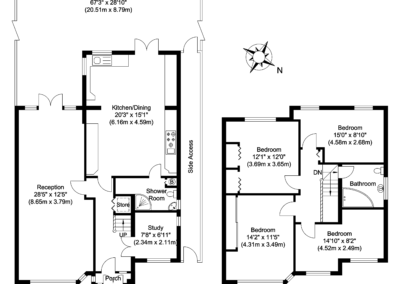4 bed semi-detached house for sale
Sherborne Avenue, Norwood Green, Middlesex UB2

4 Bedrooms

2 Bathrooms

2 reception rooms
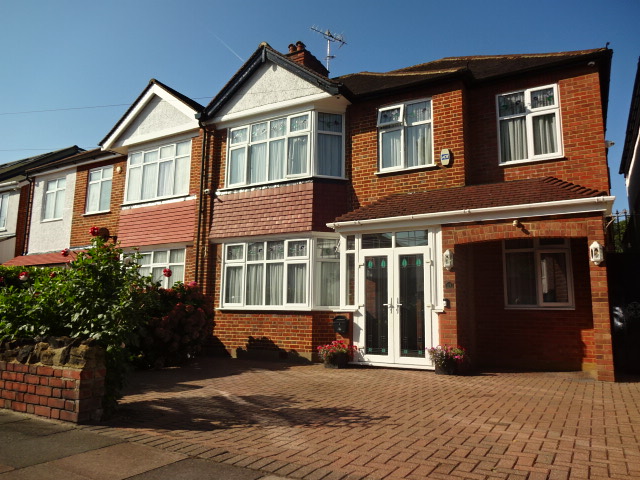
Property Details:
Spacious through lounge
Large fitted kitchen / diner
Study
Luxury family bathroom
Shower/WC / utility room
Lovely rear garden
Off-street parking
Play room / gym
Highly recommended
Description
Ground floor
storm porch Double Glazed doors & windows, Ceramic tiled floor.
Hallway Radiator, storage under stairs
office 7′ 8″ x 7′ 0″ (2.34m x 2.13m) Radiator, Wooden Floor, French doors to rear Garden.
View More...
Through lounge 29′ 4″ x 12′ 4″ (8.94m x 3.76m) Bay window narrowing to 11 ft, 2 Radiator,
kitchen 20′ 8″ x 15′ 1″ (6.3m x 4.6m) Fitted Kitchen, Partially Tiled Walls, Ceramic Tiled Floor, Sink unit with Mixer Taps.Range Cooker & Splash back & Hood, 2 Radiators, Granite work Tops.French doors to garden.
Shower / WC Ceramic tiled floor, Fully tiled walls, Low level Wc, Shower cubical with tray, Towel radiator Hand Basin & Extractor Fan
first floor
landing Access to loft, Wooden Floor, 2 Boilers Worcester & Potterton,
front bedroom 1 7′ 10″ x 14′ 9″ (2.39m x 4.5m) Radiator, Wooden Flooring, Fitted wardbrobe with sliding doors, Fitted Dressing table & Wall units to match.
Front bedroom 2 14′ 0″ x 11′ 5″ (4.27m x 3.48m) Bay Window, Radiator, Wooden Flooring, Fitted wardrobes with sliding doors & Dressing Table
rear bedroom 3 12′ 0″ x 12′ 1″ (3.66m x 3.68m) Radiator, Wooden Flooring, Fitted Wardrobes.
Rear bedroom 4 8′ 9″ x 14′ 1″ (2.67m x 4.29m) Radiator, Wooden Flooring, Fitted Wardrobes.
Bathroom/WC Ceramic Tiled Floor, Fully Tiled walls Hand Basin with units, Low level WC, Towel /Radiator. Panelled Bath with Mixer Taps & Shower attachment. Extractor Fan.
Outside
front garden Block paving for off street parking.
Rear garden 75′ (22.86m Over 75 Ft, Lawn Area Hose tap, Flower Beds. Gate to front garden, Blocked paved Patio
gym/playroom 12′ 9″ x 23′ 2″ (3.89m x 7.06m) Concrete Flooring, Light and power, Double glazed windows & French doors. Access to loft
